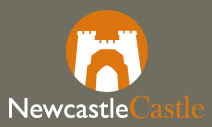Castle Stairs
For this week’s blog, Corey has been carrying out research into the wonderful world of castle architecture. He’ll be writing a series of articles this year looking at different aspects of Castle architecture and how they help form the archetypal medieval castle.
Castle Architecture (and architects)
Folio 19 of the Giuard des Moulin's Grand Bible Historial, National Library of the Netherlands
Castles were made up of various different buildings and architectural styles that came together to form what we recognise as a medieval fortress. This week, I will focus upon castle stairs from external entrance steps to the famed spiral staircases.
The golden age of castle building began in the 12th century as castle builders like Maurice the Engineer (see my blog on Maurice) began to build remarkable castle structures from stone rather than wood, as had often been used prior.
In order to properly reflect the prestige of the king, baron or other owner of a castle, the central keep or donjon was built to the finest standards, often being the tallest structure within the castle complex. Stairways formed an important part of castle architecture, not only as a means of moving through the space but also as a show of power, authority and prestige.
In a world where internal communication was as fast as human legs and as loud as human voices, creating a means of fast, efficient communication was key. The staircase provided this by giving a clear means of ascent and descent within a complex structure with many small chambers and winding passages. Effectively, castle stairs are similar, if not the same, as stairs in our important structures today.
Efficiency of communication and ease of navigation was not the only consideration for castle builders such as Maurice, efficiency of materials and space was also high on the list of considerations. With such large structures forming up the castle complex, materials could become extravagantly expensive, so for master masons, practicing economy of building materials was high on the to-do-list. One way around this was to build stairs with supporting arches beneath the stairway. This would greatly reduce the required materials as the archway provided the necessary strength to support the staircase with a large reduction in stone.
The Spiral Staircase Myth
The spiral staircase has become synonymous with castles, and their purpose has long been debated. For a long time, the accepted narrative was that spiral stairs were developed as a defensive feature within a castle, that was built solely for defence. The idea was that spiral stairs were built to run clockwise so that anyone attacking (running up the stairs) would be hindered in fighting with a sword as the ceiling and central column would block his right hand. Whereas, those defending (going down the stairs) would have freedom of movement for their right hand as the ceiling is often higher and they were free of the central column.
Sadly, this theory is somewhat undermined by a few points that we need to consider. Firstly, there are anticlockwise staircases recorded which does hinder the theory. Secondly, in terms of defence, if enemy soldiers have managed to break through every defence that the castle has thrown at them and are now fighting on the stairs within the keep, the defenders should know when to quit because they have lost. Usually, on the infrequent occasion when a castle was drawn into conflict, defenders would hold out if they could until relief came or surrender if defeat was inevitable. So, if the enemy had gotten past your gates and managed to break into your keep chances are you would call it quits.
Unfortunately, the purposes of spiral stairs have evolved into a far more exciting version of the truth. Instead, they were a handy answer to a major consideration for master masons and castle builders - space. Although the donjon (keep) was the largest structure within the castle, space was still at a premium especially when considering the thickness of the walls and rooms. In order to meet the demands for space conservation, castle builders used spiral staircases within castles. The spiral staircase was a perfect development for castles being an excellent combination of space and material saver. The sad fact of spiral stairs is that they are not as interesting as we have made them.
A Grand Entrance
Spirals are not the only stairs present in castles and straight stairs have their place in the grand design. It is right to say that castles were not built solely as defensive structures, however, straight stairs were an important part of this.
The main entrances of a castle keep were primarily on the first floor and, therefore, the building could only be accessed via an external staircase. This was very handy for preventing siege engines from accessing the doors and limiting the mobility of those who might be trying to enter by force.
Straight stairs are also important for limiting access in other ways. They provide the guards and hosts with a clear view of whoever may be trying to enter, meaning that they are able to prevent unwanted guests simply by telling them to go away and know when important guests are arriving to provide a brief moments warning.



